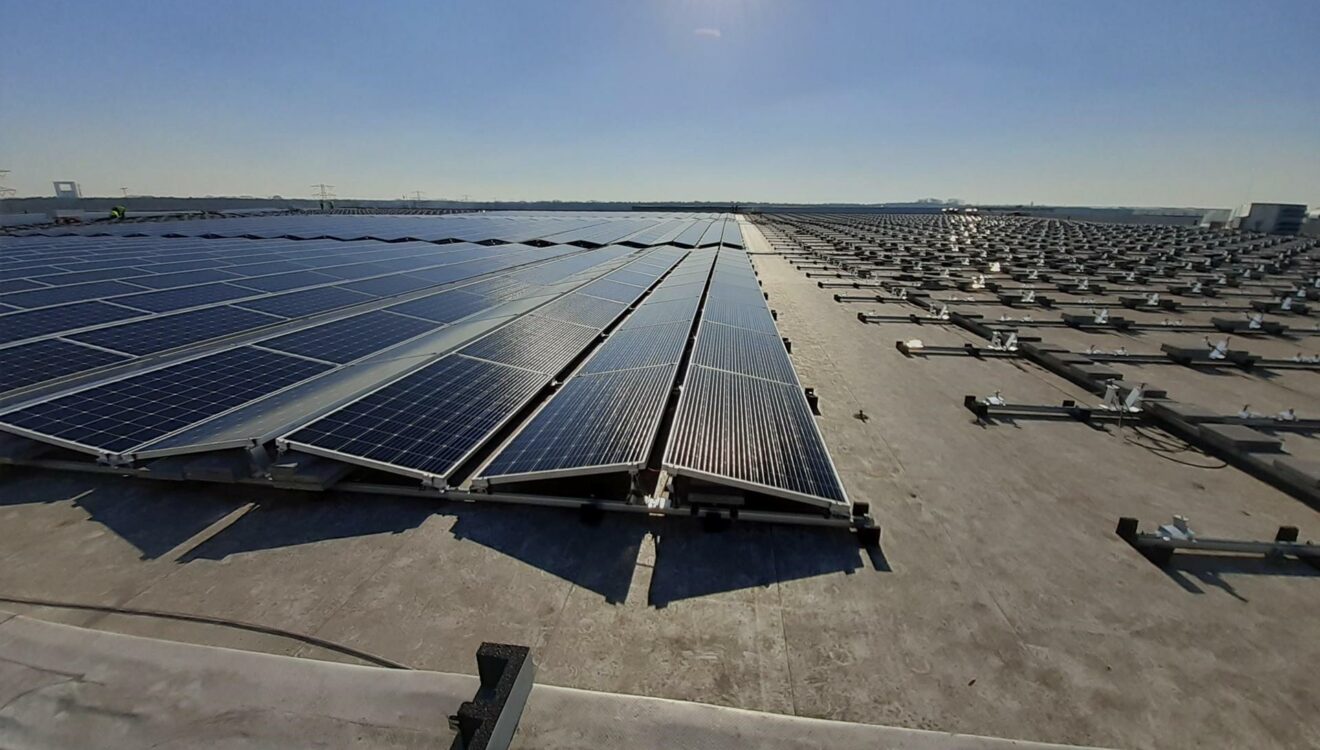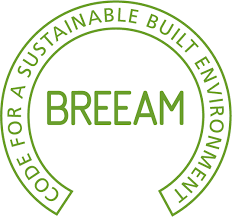Working sustainably is at the heart of what Heylen Warehouses does, it is no longer a trend but a matter of course. Corporate social responsibility (CSR) is an integral part of our policy for our customers.
Each day we look carefully at the social, ecological and economic impact of our operations on ourselves and our stakeholders.
Would you like to receive the latest update on our report? Download it via the button below.
Our real estate projects always start based on the ‘second-life’ principle. Buildings must be sufficiently functional and attractive to also satisfy the requirements of the future besides those of today. The principle is to build with a design, quality, functionality and flexibility that is future-proof so it will also enjoy a number of ‘lives’.
This is why we opt for the highest functional standards on the market to offer extremely broad logistics options for all types of customers and logistical processes. The warehouses are accordingly suitable for both traditional pallet storage with high (to very high) floor loads and for production and assembly activities or highly labour-intensive e-commerce activities. The choice is for maximal clear height with a high as permissible floor load so the layout is suitable for racks with narrow and wide aisles, picking towers (fitted floors to 3 extra levels up!) or automation and robotisation.
Future-proofing also means making buildings energy-efficient. In the first instance we focus on the maximum possible restriction of the energy demand. We achieve this in various ways:
We also put much effort into the neutralisation of CO² emissions associated with our building installations by investing in renewable energy.
We design and build buildings in which people enjoy working.
Separate traffic flows for goods and passenger traffic ensure safety and spacious parking facilities for personnel.
We provide all our buildings with outside areas and (roof) terraces for both office and warehouse staff.
The façades are provided with windows and glass sections so natural light enters the warehouse to create a more pleasant working environment.
We use high quality finishing materials and building technologies that guarantee a pleasant and healthy working environment.
Extra attention to the architectural design means the buildings also display a high visual quality with a timeless character.
During the building phase we also take numerous initiatives to create a worthy, pleasant and safe workplace for the employees of our construction partners. We provide full sanitary facilities and heated canteens with a pantry and vending machines.
Flexibility along with responsible and efficient land use by applying the campus concept. As distinct from the development of a number of small free-standing buildings, the campus concept is characterised by a large-scale building consisting of a number of mutually connecting warehouse units. All units can be used fully independently, but they can also be perfectly joined together depending on the requirements of our users. This offers users maximum flexibility in the long term. Future growth and contraction can be flexibly accommodated within the contours of the campus without new buildings always having to be constructed or existing ones being left empty. This also offers new start-up companies a smooth start to their logistics operations with the certainty that space is available for a next phase of growth at the company.

As a leaser and manager of a sizeable (logistics) real estate portfolio we endeavour to secure efficient as possible energy consumption and low operating costs.
We work with high-quality state of the art materials and products with ‘proven technology’ both in use and for long-term operation and management. Ever-increasing attention is devoted to the most sustainable ‘cost of life’ for each product or system.
All maintenance systems are linked to the Heylen Warehouses Building Technologies Platform, that results in greater knowledge and understanding of their use and maintenance. The result is higher performance of these systems and cost reductions by selective maintenance.
 We always apply the BREEAM methodology with the construction of our new-build developments. This methodology focuses on different sustainability categories: management, energy, health and welfare, transport, water, materials, waste, contamination, land use and ecology. We can also have our builds certified if required.
We always apply the BREEAM methodology with the construction of our new-build developments. This methodology focuses on different sustainability categories: management, energy, health and welfare, transport, water, materials, waste, contamination, land use and ecology. We can also have our builds certified if required.